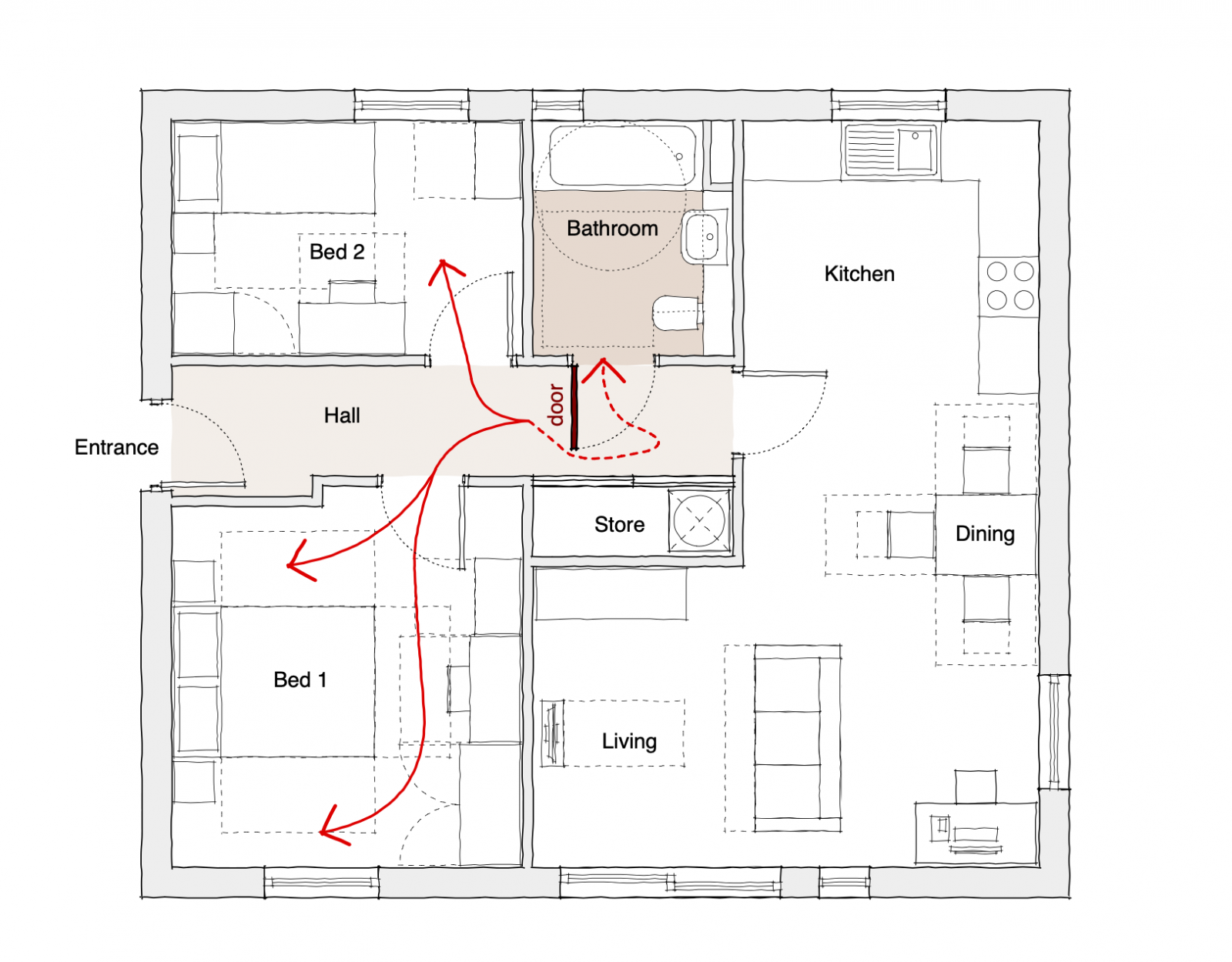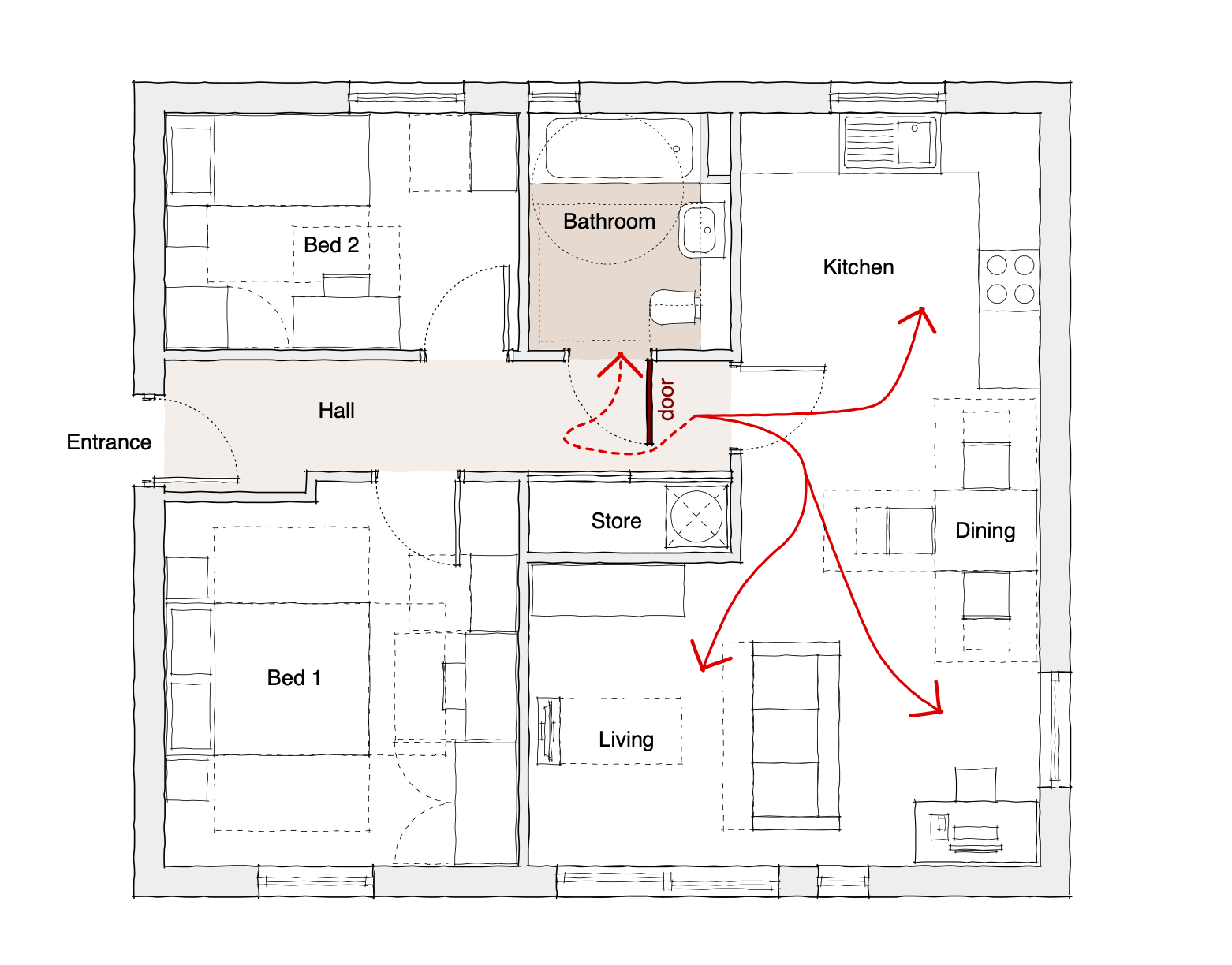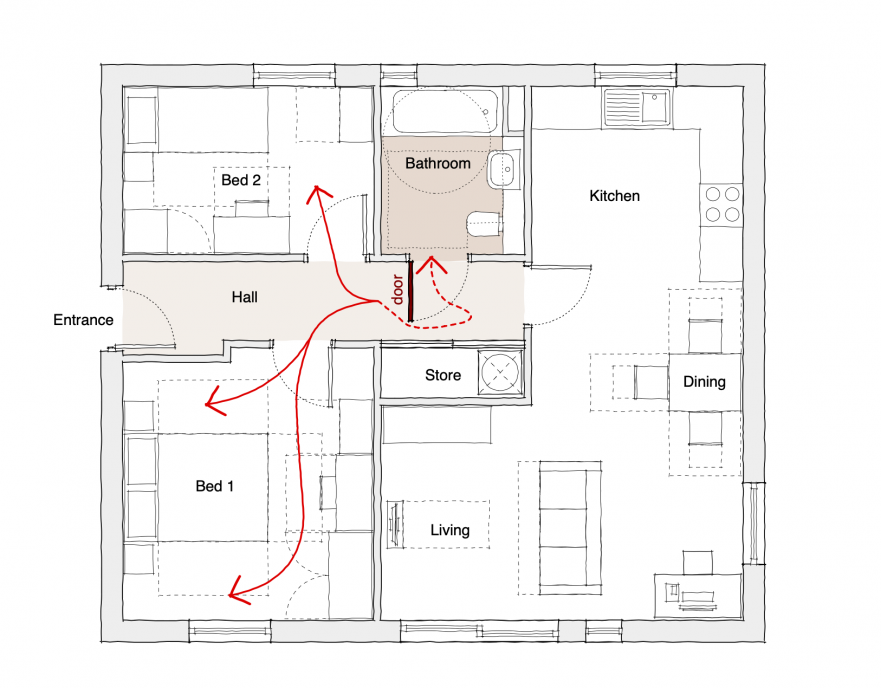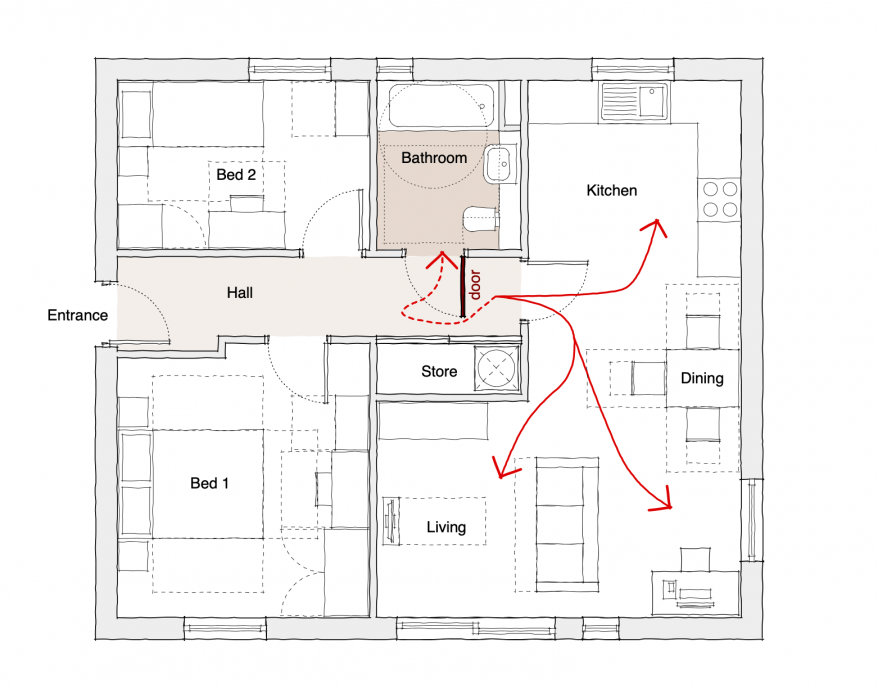

Which way should a bathroom door swing?
21 Jan 2021
Housing
Which way should a bathroom door swing?
I have just moved into a new(ish) flat in London, paying a ridiculous amount of rent (but that is another blog some time in the future). It's 2am and I wake up desperate for the loo. Half asleep I stumble out of bed and wander into the hall towards the bathroom. In the dark I grab the handle and the door, as it always does, swings towards me and nearly whacks me in the face. I shuffle back to swing the door wider and eventually get into the bathroom muttering “why the **** does the door open this way”. (I do know why but bear with me, this is story telling license).

The next day, a friend of mine, Sally, who has just had knee surgery, comes over for dinner (lets imagine a world pre or post Covid). After dinner, and a few glasses of wine later, Sally grabs her crutches and heads to the toilet. She stumbles around a bit and gets to the hall where she has to pull the bathroom door towards her and does a strange little crutch lean, shuffle, pull, hold the wall dance thing to get the door open, all the time cursing “why the **** does the door open this way”.

Having the bathroom or toilet door swing open, comes from the old Lifetime Homes Standards. The idea being that if you are less able bodied or have an accident or fall over against the door, and can’t get up, then you are able to push the door open to call for help and to get help rather than block the door. When Lifetime Homes was phased out, this standard was incorporated into the Building Regulations Part M – Access to and use of buildings, Volume 1: Dwellings. Part M4(2) – Accessible and adaptable dwellings, states:
2.27 To provide step-free access to a WC that is suitable and convenient for some wheelchair users… dwellings should comply with the following…
4. The door opens outwards.
The vast majority of affordable housing we provide includes, rightly, Employers Requirements and Design Briefs that require new dwellings to meet M4(2) to cater for the range of residents ages and physical abilities they have. Most modular housing providers we are working with are making sure they develop house types that meet Part M4(2).
All London Borough Councils planning policies (and The London Plan) require 90% of new dwellings to comply with Part M4(2) with the remaining 10% to comply with Part M4(3) – fully adapted wheelchair user. Outside of London most councils (in the South East) require, if not all, then the majority of new dwellings to meet Part M4(2).
As a general rule we design all of our dwellings to meet the requirements of Part M4(2). Even if we have flats to upper floors with no lift (which we sometimes have) we still design the internal layouts to meet the requirements. The clauses and rules are common sense to cater for a wide variety of people, not just wheelchair users, but anyone who has is less able bodied. It just makes sense and is a good thing to do.
Depending on where the front door is, whether it is dual aspect, whether it is single storey and a host of other factors, we often come across the question of which way the bathroom door should swing into the corridor? Should it be a preference for ease of use during the daytime for the living room and kitchen, or for the night-time when we are half asleep?
Having it swing away from us, especially in a normal (not overly wide) corridor, makes it easier to navigate. The nice thing about it swinging away from us if we come from the living room is that is probably when it is used more often, especially in these days of working from home more, being at home more, eating in more. Maybe we will see a move, in the post-Covid world, of the door swing being more orientated towards the daytime use.
Or, at night-time from the bedrooms, half asleep in the dark. That is when we want the easiest and most comfortable path to the bathroom. No fuss, no door shimmy dance. Simple and direct.
Neither of these design approaches are right or wrong. The important part, we find, is to ask the question, have the conversation, ask why. Once we start with talking about the bathroom door swing we start thinking about all the different people who could live in the flat (or house) or visitors they may have. We can open ourselves to telling stories about who those people might be, what their needs are, what their wants are. How their lives may change over time, how they might be temporarily in a wheelchair or immobilised. Only by thinking about the people who will live in the dwellings we design can we be sure we put people first and design a home, not a unit.

